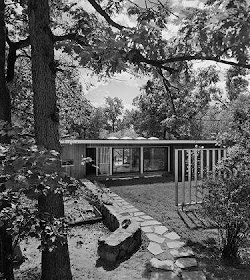
1 Stonewall Road, Lexington. Photo courtesy of Coldwell Banker Residential Brokerage
A common problem for would-be buyers and fans of modern architecture in the Boston area is the paucity of available newly built homes with a modernist sensibility. And when one is located, the price is usually quite high, generally above even higher-end colonial (or, being nice, "eclectic" style) spec homes. Or perhaps the location is somewhat compromised, maybe a subdivided lot somewhere near a highway or in a run-down neighborhood, as available building lots in the 128 belt have mostly been scooped up so that all are left are "tear-downs." If a buyer is lucky, he might stumble across a custom-built modernist home that has had only one owner that needs to relocate.
There is quite a good inventory of mid-range, older homes, even some that creep into the upper price ranges. This page is filled with listings we have marketed and sold that fit this bill. But for someone who does not or can not afford the time and energy -- or the stress of dealing with potential unknowns -- and therefore wants something newly constructed, choices are severely limited. Now, if that same buyer wants an architecturally consistent, or even simpatico neighborhood, well, good luck with that, amigo! Architecturally significant mid-century-modern neighborhoods like Five Fields, Moon Hill, Peacock Farm, Brown's Wood, and Snake Hill were all built, as the term would suggest, way back in the mid-century. Generally, all the lots were sold off and developed.
I was faced with such a dilemma when some buyer clients came to me looking for such a house, at a reasonable price (another relative term, I know). They were ostensibly open to exploring a variety of towns, but as with many people, the town of Lexington made the most sense in terms of location, schools, and town services and amenities. I showed them a few options, including a few choice specimens in some of the aforementioned neighborhoods, but those were older and needed TLC. With their extremely busy schedules, they simply did not have the time for it. So ultimately, the choice was reduced rather quickly to one house, in Five Fields.
"Five Fields? you ask. "Why, Bill, didn't you just spend a few paragraphs long-windily explaining the lack of new construction in 5F and other such MCM areas?"
Yes, dear reader, this very factor, for these buyers, was the primary selling point of this house. By the time they came to me, I was already aware of this new "green" home going up on the bend of Stonewall Road and Barberry Road. Within the past year, the lot beside it on Barberry had been subdivided to allow for this buildable lot, albeit one with strict limitations due to relative proximity to wetlands. Included in these were typical setbacks, limits to landscaping, and a rule that required it to be slab-on-grade, no basement. It was on the market for $1.35 million.
At the time of our first visit, the house was nearing the end of construction but had not yet been ready for broker previews. So I had not yet been inside. We arranged a visit and we all fell in love with the layout, the light, and the siting. Given the thrust of the marketing materials, it seems the main selling point and inspiration for the house was its super green properties and state-of-the-art, LEED-certified construction techniques, materials, and systems. This was certainly all a fantastic bonus to my clients, who were, as I say, primarily motivated by location and style. The fact that the house was highly insulated (R43), with a geothermal HVAC system, with no- VOC finishes, and a lovely, low-impact landscaping plan was all gravy. You can read many of the details here.

We negotiated the price down to $1.29 million. The neighborhoods of Five Fields and Moon Hill (read about them at my history page, here at modernmass.com, and other links on the right of this page) support such a value. Buyers regularly buy modest-sized houses here for $800,000+ and spend hundreds of thousands to renovate them. From the time I began real estate marketing and consulting in 2001, the demand has dramatically increased for these authentic neighborhoods with a true sense of community (common recreation land and swimming pools) and an appreciation for pioneering modern architecture. The turnover when I started over 10 years ago was snail's-pace slow. Many of the original owners were still living in houses that had been built in the 1950s. Many others had seen only one or two sets of buyers over 50 years. So when a house becomes available at a reasonable price, buyers generally pounce. And the past few years has seen a bit more become available. But still, the rarity of a sub-divided lot with a new house that fits the philosophy of the original neighborhood plan -- in fact, pushing it into the future -- was a rare opportunity indeed.
It would be encouraging to see more local builders (I gather they are more common on the West Coast) willing to break out of the "safe" traditional styles taken from plan books or web sites and take more risks, perhaps smaller, more stylish, and efficient homes like this one, which will cost relative pennies compared to mcmansions with tons of wasted space. But hey, until my money is on the line, I guess my opinion isn't worth much.





















































